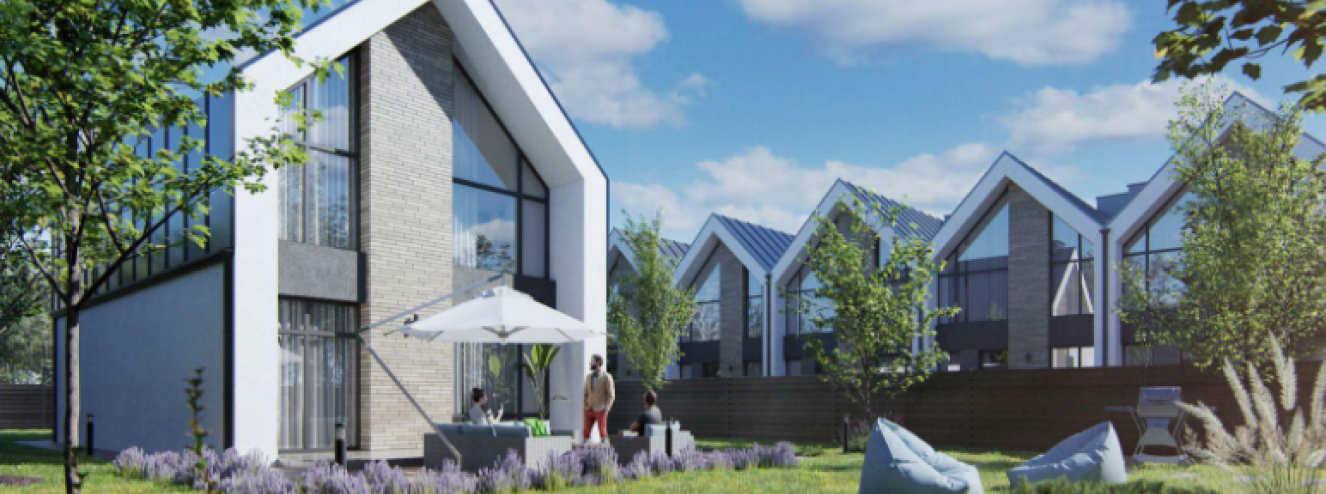 GO TO OTHER PROJECTS
GO TO OTHER PROJECTS
Beauty, Reliability, Comfort. A Modern Townhouse Project.
This modern townhouse has a ground floor that includes a living room, dining room, kitchen and a back garden. Upstairs are the bedrooms, bathrooms and other private areas. Townhouses often have similar architecture throughout the neighborhood, creating a visually cohesive aesthetic. Some also include common areas, such as parks, pools or recreation areas for residents to enjoy. This housing option is ideal for those who seek the convenience and advantages of a home, but also value proximity to neighbors and an established community.
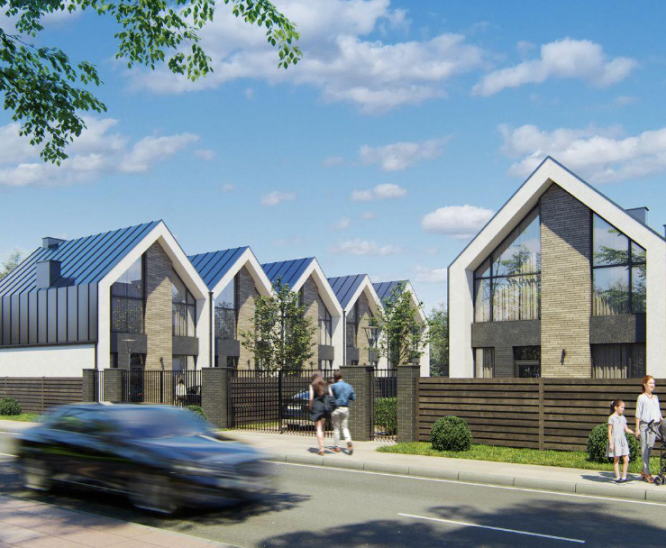
Creation process
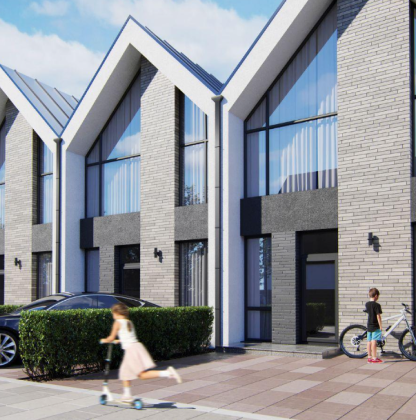
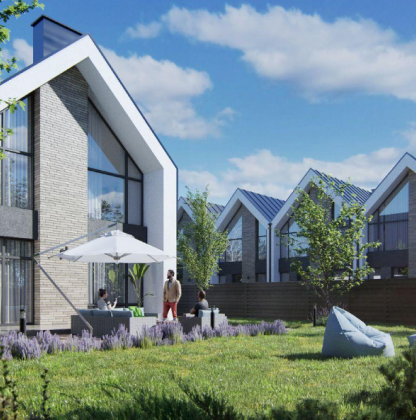
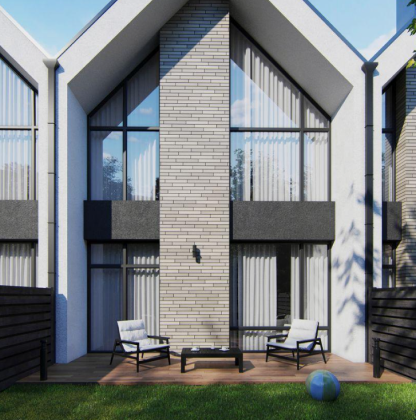
PROPERTY FEATURES
Townhouse, 2 floors, 4 rooms. Plot area: 1 centiare (100 square meters). Separate room layout. Natural gas supply. Cold water from a well, hot water from a gas boiler. Gas boiler heating. Centralized sewer system. The corner townhouse has an area of 107 square meters and a large plot of 2.5 centiares (250 square meters). Parking space for 2 cars. The electrical power allows for fast charging of an electric car at your parking space next to the house. The house is equipped with a chimney for a fireplace. The use of modern and high-strength construction materials, special attention to the quality of preparatory work and foundations, as well as the use of a metal roof and clinker tile facade cladding, ensure the solidity of your new home.
