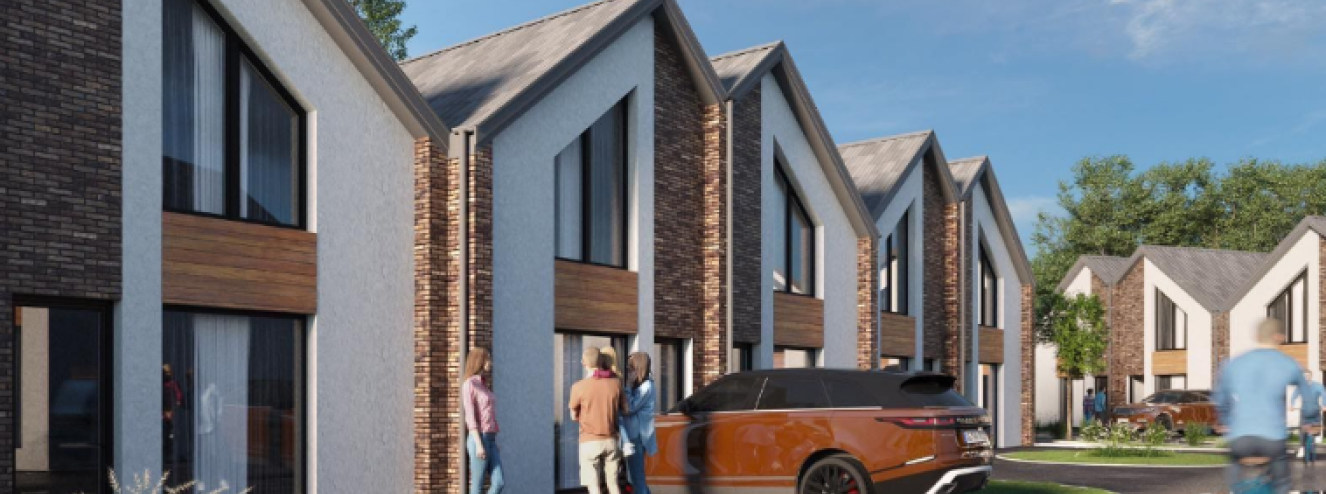 GO TO OTHER PROJECTS
GO TO OTHER PROJECTS
COMFORT AND QUALITY IN A TOWNHOUSE
Townhouse that combines elements of contemporary design with a functional and aesthetic approach. Modern materials and finishes. This townhouse is spacious, open and with a smart layout. Open floor plan with living-dining room and kitchen with a feeling of spaciousness and fluidity. The finishes are high quality and the interior spaces have been designed to maximize comfort and functionality.
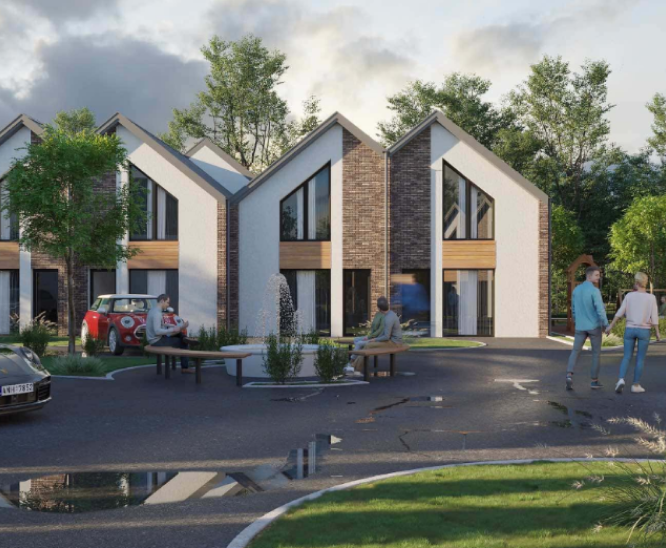
PROCESS OF CREATION
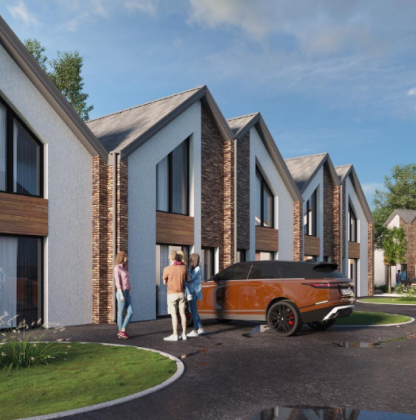
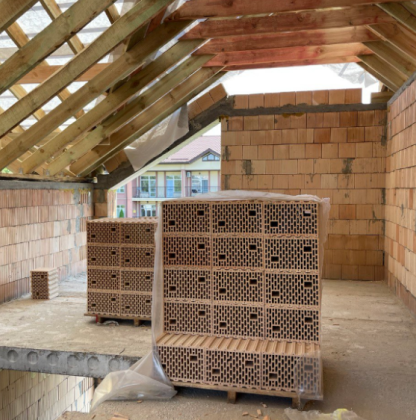
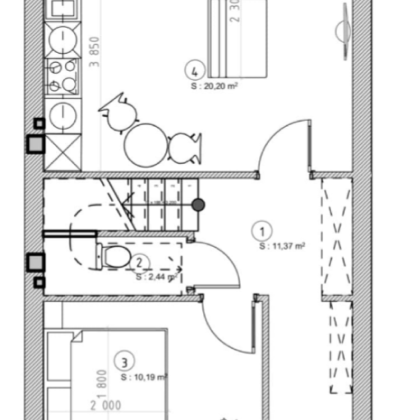
PROPERTY FEATURES
The townhouse has 2 floors with a total area of 82 square meters and an adjacent land plot. It is built with high-quality and energy-saving materials. Foundation: internal insulation, waterproofing, monolithic slab, and rough screed. Walls: 38 cm Keraterm ceramic block plus Polish Paroterm, 10 cm mineral wool insulation, facade - handmade clinker tiles. Windows: 6-chamber profile of 82 mm, double-glazed units of 44 mm. Access to the backyard through a sliding system. Roof: Spanish ceramic tiles Tejas Borja. Utilities: water supply from a well, electric heating, 10 kW with the possibility of increasing. Closed territory with parking space and a recreation area in the backyard.
