 GO TO OTHER PROJECTS
GO TO OTHER PROJECTS
SPACIOUS CHALET WITH TOUCHES OF WOOD
Beautiful villa that incorporates wooden elements and details to bring warmth, rustic and charm. Inside the house wooden beams have been chosen for the high ceilings to give it that cozy and natural touch. This villa has two floors, distributed in: Second floor has living-dining room, kitchen and bathroom. The second floor has bedrooms, office and bathrooms. Back garden and swimming pool
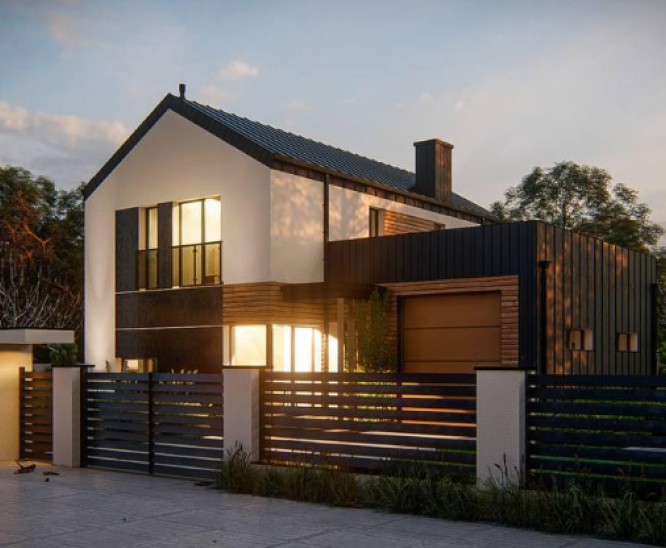
The process of creation
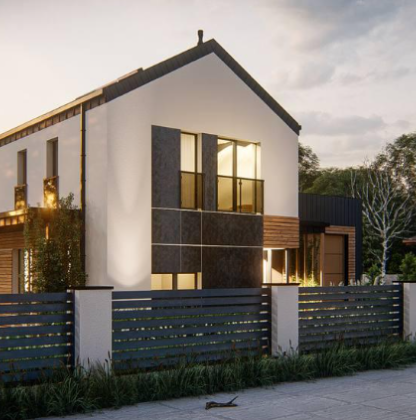
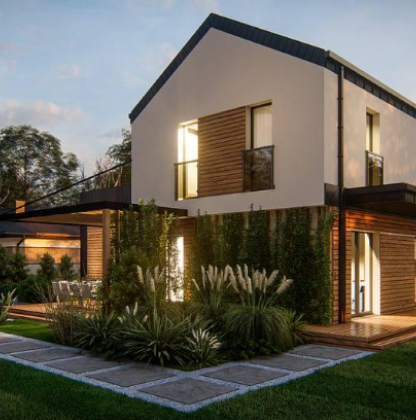
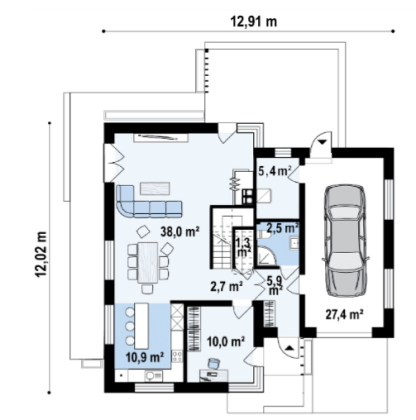
PROPERTY FEATURES
CATEGORY: Comfortable houses from 150 to 250 m²
2 FLOORS
BEDROOMS: Room on the first floor; 4
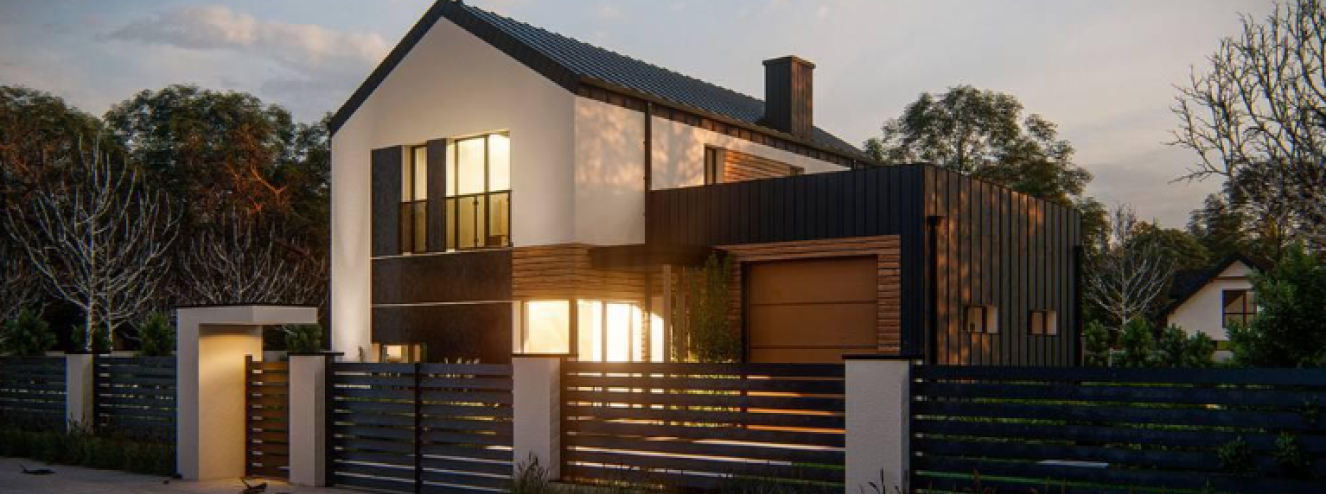
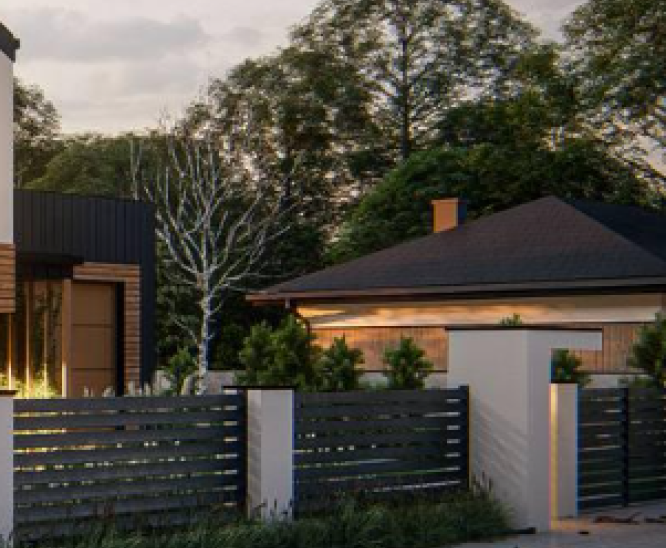
BATHROOMS AND TOILETS
BATHROOMS AND TOILETS: 3 or more
FRONT LENGTH: 12.02 m
FRONT WIDTH: 12.91 m
RECOMMENDED MIN. LOT LENGTH: 18.02 m
RECOMMENDED MIN. LOT WIDTH: 15.91 m
BUILDING AREA: 134.3 m²
WALL MATERIAL: Ceramic block, aerated concrete
INTENDED USE: For a single-family living
ROOF AREA: 101.96 m²
TOTAL AREA: 169.7 m²





